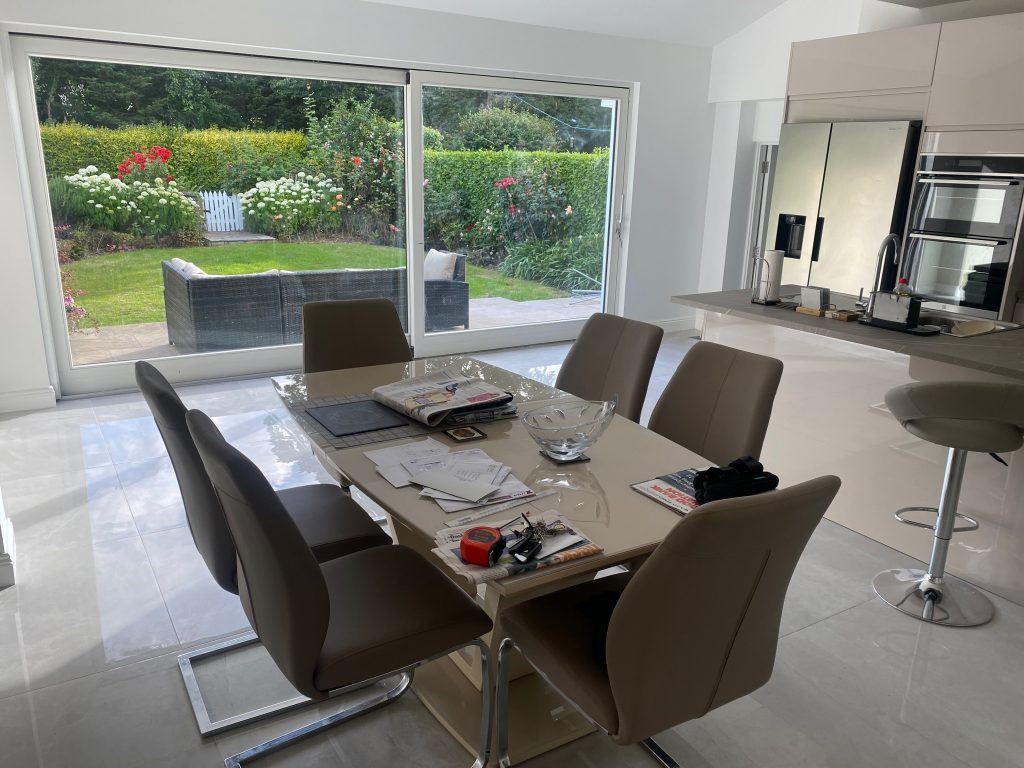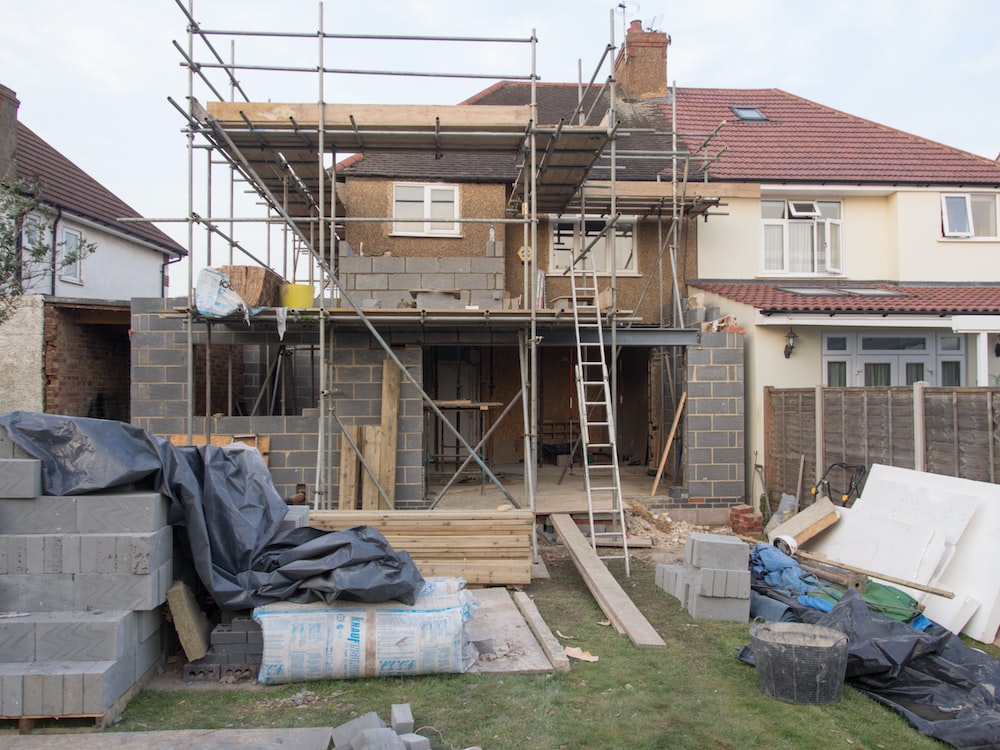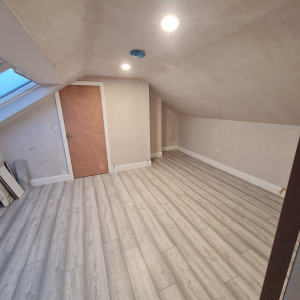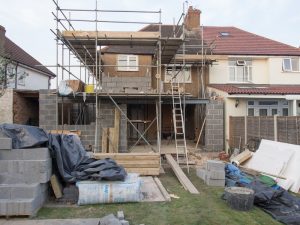Thinking about extending your home to create more living space? An extension can be a great way of adding value and increasing the space you have available without having to move house or buy another property.
Extending your home will let you enjoy more family space, and it can even up the value of your property to make moving easier down the line.
However, it’s not as simple as showing up and laying bricks. With planning, design and construction there are several factors you will need to take into account before adding an extension to your home.
With so many considerations, extending your home may not seem like an affordable option right now. Keep reading to learn what you need to know before deciding whether or not an extension is right for you.
Above all in a project like this, being prepared is essential. Make sure you get guidance & advice from the right people.
Your extension should work for you, your lifestyle, and what you want in your day to day living in your home.
HLC Construction
Every extension is specific to your home, and to you as a homeowner. As a result, you’ll need to keep some level of involvement over the project to make sure it’s all right for you.
What is your extension for?

Before any other considerations come into play, you need to be clear about what you are looking for. Do you want to increase the value of your home? Are you furnishing a self-contained area for a relative? Or do you require a home office for yourself during working hours? Any designer worth working with will ask these questions and more to ensure that you get what you want from your extension.
The more thought you’ve put into the purpose of your extension, the smoother the project is likely to go. An extension for a playroom for the kids or a home office might have very different design and construction considerations than for a dining room and kitchen for a growing family.
An extension for a family might have to consider issues regarding noise, privacy, light and access, whereas an extension for a home office may need to focus on reinforcing soundproofing and creating enough natural light. Bear in mind that you may be able to renovate an area of your home and add what you need to it without needing to extend.
Check your home and site conditions
Before you can decide how to build your extension, you’ll first need to determine the state of your house and the site it’s on.
Your existing home will likely require a survey before any building works begin. A surveyor will examine the state of the foundations, the roof, and any other structural elements of your home.
They will also survey the land around your home where the extension will be built, checking for any potential issues that may affect the design or construction of the extension. Your surveyor will produce a report detailing any issues found during their inspection.
Even if your survey shows that there are no issues with your home and site, it’s still a good idea to get a report. This way you’ll have a record of the state of your home and site for reference later on in the construction process.
Research your extension options.
The first step to deciding what kind of extension you want to build is to research your options. It’s important to evaluate your needs and find out what options are available to help you achieve your desired results. You’ll need to consider where you want to extend from, how much space you need, and how much your extension will cost.
Bear in mind that extensions are often sold as an add-on to the existing house, resulting in a larger and more complex project than if you were to just build an extension on the end of your home. You may also have more design restrictions if you decide to extend the house rather than adding on a standalone structure.
For example, you may have to consider how your extension blends with the style of your house, or you may have to take your neighbours into account by ensuring your extension doesn’t block out light from their windows.
Understand the costs and timescales
Before you decide to go ahead with your extension you’ll need to understand your total cost and construction timescale. You’ll need to work out exactly how much your extension will cost to plan for budgeting and financing. You may find that you could save money by renovating an existing space or adding to a different part of your home rather than extending with a traditional extension. You can also use online tools to get a rough idea of how much your extension is likely to cost. You’ll also need to work out how long it will take to complete your extension. Your timescale will be affected by a number of factors, including the design of your extension, the conditions of your home and site, and the construction method you decide to use.
Confirm whether you’ll need planning permission
Home extensions in Ireland will generally require planning permission. Planning permission is a process that ensures that proposed development is acceptable and meets local, regional, and national planning policies and priorities. If your project does require planning permission, you’ll have to apply for a decision from your local authority.
There are different types of extensions and developments that you may be able to build without needing planning permission. For example, if you are looking to build a small ancillary building, such as a garage or shed, you may not need to apply for planning permission.
3 Key questions to ask before building your extension.
How Big Should I Build my House Extension?
Extenders frequently become fixated with thinking just in terms of square meters, rather than what that size adds to the house. When it comes to home additions, bigger isn’t always better. In fact, there are many ways to provide the impression of additional space without building a sizable addition. This is frequently accomplished through intelligent design, both of the existing structure and the new area. Something worth noting is that extensions below 40 square meters generally do not require planning permission.
Are the Foundations Strong Enough to Extend Over the Existing House?
Although it can be tempting to build over a garage or one-story addition, these buildings might not be able to handle the load. When an older building isn’t up to code, there are a few options: reinforce existing weak foundations; bypass the older one with a steel frame anchored to fresh concrete pad footings; or destroy and rebuild. The latter is frequently the most economical choice.
Can My Boiler Handle an Addition to My House?
Adding house extensions will add demand to current hot water and heating systems, which may not be able to cope. It’s advised that you work out what the new extension will need to be heated effectively, and factor in your boiler output, the size of the radiators, hot water cylinder size and the reheat time.
Remember: It will all be worth it!
Extending your home can be a great way to add more living space without having to buy another property. Before you begin to build your extension, you’ll need to consider your home and site conditions, find out what your options are, understand the costs and timescales, and confirm whether you need planning permission. Extending your home is a big project, so it’s important to do your research and know what you’re getting into before getting started.
When you are getting some peace in your new family room, or finally have the space to work away from the kitchen table, you’ll be happy you made the choice to extend your home.




