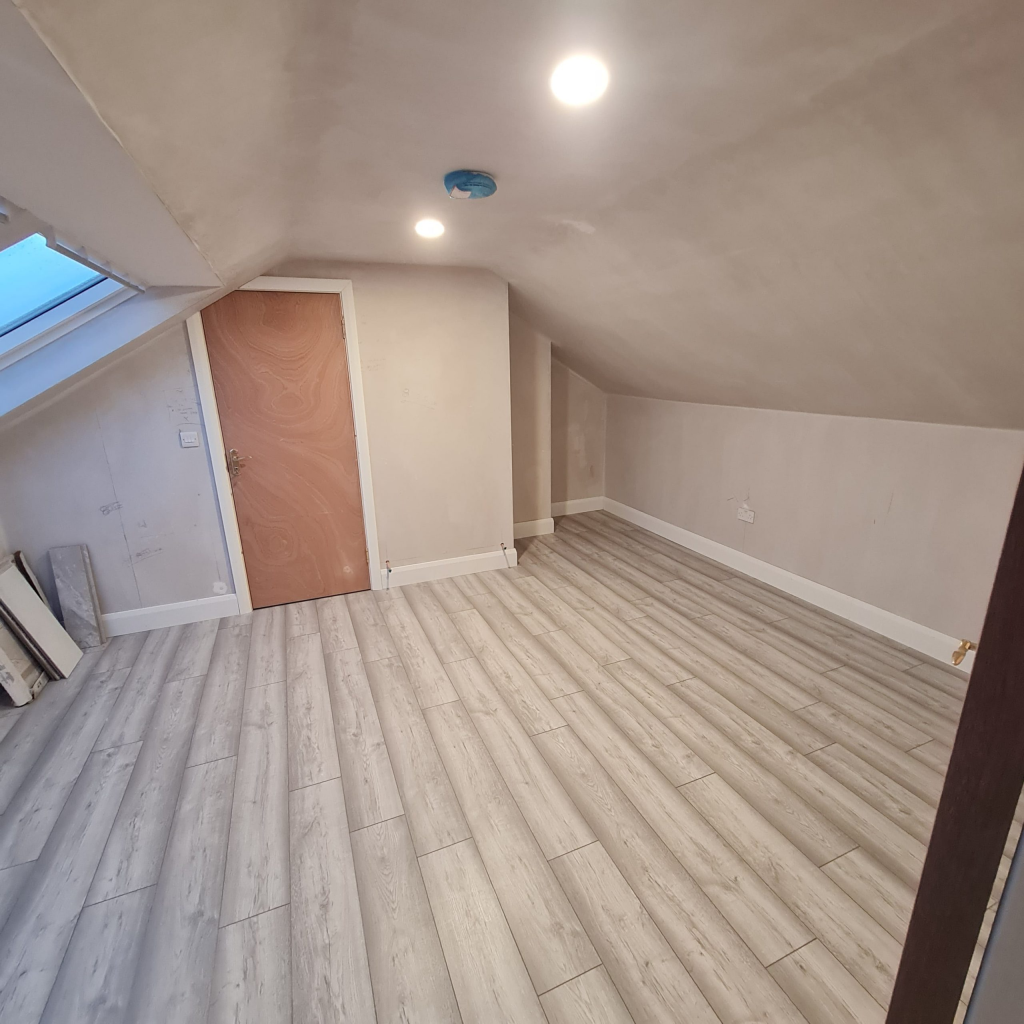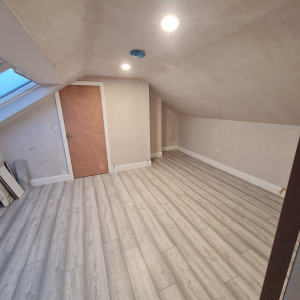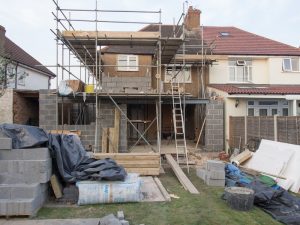Converting your attic into a functional living space is a smart move to add value and extra room to your home. Considering the escalating costs of building, it often becomes more practical to expand within your existing space than to buy or build anew. If you’re toying with the idea of an attic conversion, you’re on the right track. However, it’s vital to get it right from the start to avoid common pitfalls. Here’s a distilled guide to ensure your attic conversion journey is smooth and successful.
1. Assess the Ceiling Height
Before anything else, measure the headroom of your attic. For it to serve as a liveable space, especially if you’re considering listing it as an extra bedroom someday, ensure that a minimum of half the area has a floor-to-ceiling height of at least 2.4 metres.
2. Planning Permissions: Yes or No?
Before you dive into the renovation, familiarize yourself with the local building codes. For instance, while skylights at the back might not need permissions, adding a dormer window or altering the roof height might require one.
3. Safety and Structural Integrity
Get a structural engineer onboard to identify necessary alterations to support the new space. Post completion, acquire a certificate of compliance to confirm that the work aligns with all building regulations. This document becomes indispensable when you decide to sell.
4. Optimal Use of Space
Your attic might have nooks and crannies that could seem redundant. However, the trick lies in optimizing every inch. For instance, under-eave spaces can serve as storage, and in-built drawers can replace doors for easy access. Nifty tricks like window seats not only enhance the aesthetic appeal but also offer additional storage.
5. Design Continuity
A seamless transition from your main home to the attic creates an illusion of continuity. This can be achieved by designing the attic staircase in sync with the existing one. It ensures the attic doesn’t feel like a mere add-on but a cohesive part of the home.
6. En-suite Bathrooms: The Highs and Lows
If your attic conversion plans include an en-suite, be clever about placements. Toilets and baths can be positioned in areas with low headroom. However, showers and basins require a decent height. Opt for wall-hung fittings as they offer an illusion of space and allow for built-in storage. Conceal plumbing by building alcoves, which can then be used as additional storage.
7. Let There Be Light
Lighting is a crucial component in attic spaces with sloped ceilings. Rather than typical overheads, consider wall-mounted lights. They don’t just solve the lighting challenge but also enhance the ambiance.
The Financial Sense in Attic Conversions
To offer some perspective on the cost benefits, as of 2023, the average loft conversion, with a basic design, is approximately £27,500. In contrast, a 30-square-metre home extension costs around £66,000. Beyond just the savings, attic conversions are quicker and less disruptive than basement conversions or other forms of extensions.
Why Consider an Attic Conversion?
- Maximized Space Utilization: It often represents the largest unused space in a home but is the simplest to transform.
- Cost-Effectiveness: Converting is usually more economical and less stressful than purchasing a new home.
- Minimal Modifications Required: If there’s no need to extend, often, only floor strengthening, insulation, and window installations are necessary.
- Better Than Basements: Attic conversions are faster, safer, and typically more affordable than basement conversions.
- Enhanced Insulation: The conversion can potentially upgrade your home’s insulation, resulting in decreased heating expenses.
- Versatility: The space is adaptable and can be transformed into anything from a study or bedroom to a bathroom.
- Planning is Key: Before diving into design ideas, it’s crucial to consider all aspects and thoroughly plan the conversion for a seamless transition.
In conclusion, attic conversions can transform idle spaces into functional marvels, whether it’s a home office, an extra bedroom, or a cosy lounge. It’s the most uncomplicated and cost-effective method of adding room to your home. Just remember, meticulous planning and adherence to guidelines are key to a hassle-free conversion experience.




